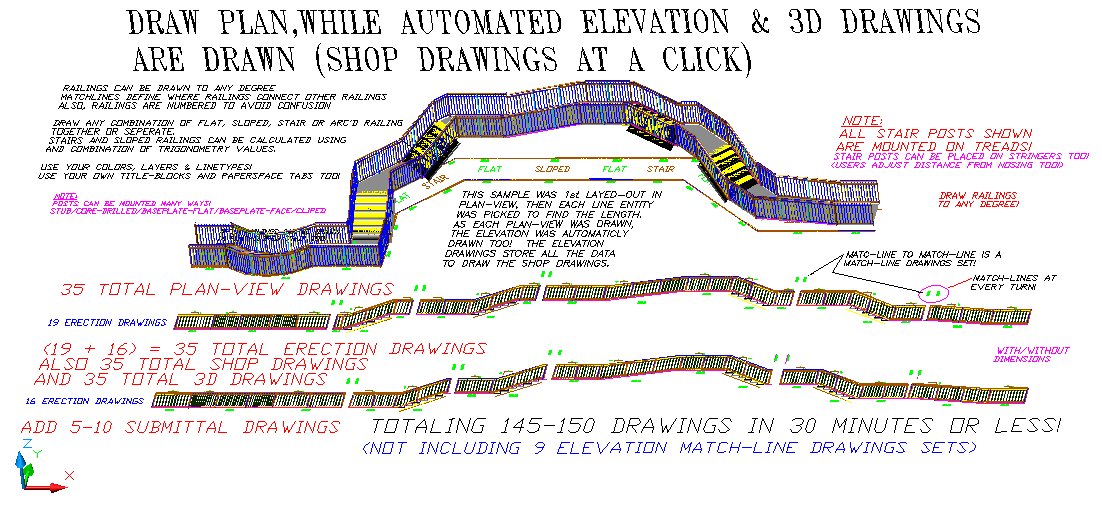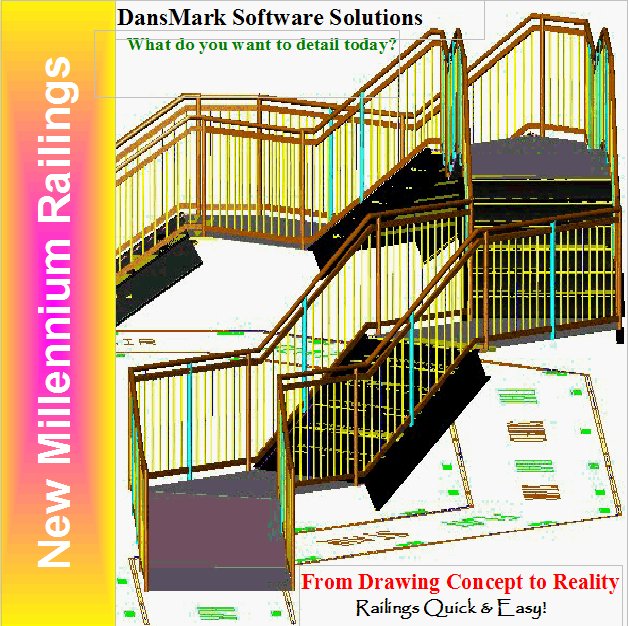DansMark
New Millennium RailingsCost:
Ask for current pricingClick
to Enlarge
New Millennium Railings
is a complex program that draws any type of railing you need.Just pick the type of application from the New Millennium Railings dialog and configure the materials.
The material configuration sets can be saved/edited/deleted, thus saving lots of time by quickly change railing setups!
(Users have unlimited configuration possibilities). Also DansMark can Design & Detail all your railing applications!
Small to medium sized jobs can usually be finished in 1 hour or less (1-10 drawings).
Large Jobs can take 4+ hours, depending on the job requirement (10-100 drawings).
Simply fill out the New Job Form and send it to DansMark.
(Please Note: Most of the Job-Form Data is automatically added to the Title-Borders, saving even more "time"!).
Design & Drafting service includes:
1) Engineering Sets
2) Approval Sets.
3) Finalized Sets (1 & 2 above).
4) Shop Drawings (with b.o.m.'s)
Drawing sets include:
Elevation/Erection drawings, including Plan-views in seconds!
Shop drawings with full bills-of-materials at a click!
Sections, Misc. Details, and Submittal drawings automatically generated from the designs.
Here's a sneak-peek of this amazing railing-design program to take us into the future:
Based on DMSS's Custom-Railing-Designr and Sloped-Railing-Designr, this program does it ALL and WHOLE LOT MORE!
Draws any combination of Flat, Sloped, Stair, Arc'd and Arc'd Stair railings together or separately.
Auto-mode FLV/Millenium-Railing-Prototype2/Millenium-Railing-Prototype2.html
Sample Drawing:

Draws Flat/Sloped/Stair/Arc'd/Arc'd-Stair railings left, right, upwards or downwards (using any combination).
Continuous left or right, also away-from-you or toward-you at any angle you need! (users control ALL railing connections)
The erection elevation drawings will have "match-lines" for multiple page drawings (every time you turn a corner "match-lines" will show where the connecting railings are).
Select how you want to design your railings with 5 types of drawing modes:
1) Auto.
Auto-mode allows the user to select pre-drawn layout-lines by picking them one at a time (see the video above for a demonstration of this method).
This method uses the pre-drawn lines as the RUN/LENGTH to auto-generate the plan-views & elevation/erection drawings from.
2) Manual.
Manual-mode allows the user to draw the layout-lines by pick 2 points for each railing length.
This method draws the plan-views & elevation/erection drawings from these lines.
(Railings are drawn as long as you keep picking points)
3) Entered lengths.
Entering Lengths in the main dialog allows the user to pick a point for the elevation & plan-view to be drawn.
This method is for used for single railings based on the length entered.
4) Stair.
Stair mode draws 4 types of single/multiple stair-stringers and landings, then designs the railings for each stringer.
This method draws the erection layout elevation & plan-view of each stair-set, then draws all the shop drawings for each stringer and railing, also the wall-rail shop drawings!
(See a similar video on how StairMaster & Sloped-Railing-Design'r combined will work together)
5) Shop Drawings (2 types).
a) Single Shop Drawings.
Single allows the user to select a single elevation/erection railing to be converted into a shop drawing.
b) Multiple Shop Drawings.
Multiple allows the user to select multiple elevation/erection railings be converted into shop drawings.
Auto-mode Sample drawing of Flat, Sloped, Stair and Arc'd railings drawn together in different directions!
Auto-mode Arc'd stair video just added!
Auto-mode Arc'd stair drawing sample added too!
Railing types:
Picket, 2-line, 3-line, 4-line stair & parapet.
Glass in 2-line, 3-line, clipped and even structural.
Custom panels, basket (bellied), cable, mesh or multi-lateral.
Arc'd Flat, Sloped and Stair rails with any of the designs above!
Wall rails matched for all the above designs too!
Posts can be round, square, flat, decorative, newel or baluster.
Mechanical parts can also be added & substituted for most parts!
(With or without grab-rails on either side)
Use your own top-rail-profiles too!
Post-base connections include welded, clipped, core-drilled, flat or face mounted base-plates! (just to name the basics, add your own designs too!)
Start/End mounts will include wall-mounts, post-mounts and/or Newel/Balusters for either side (also open for other options!).
If you need the stair-posts mounted on the stair-treads, no problem!
The program automatically places the post on the treads no further than the "maximum post offset" (user controlled!).
The user controls everything with all the "designer" programs that are included!
Note: The "designer" programs are free programs that help the user design specific parts to their own specifications (and most can be used as stand-alone programs too).
Interior/Exterior barrier-panels include pickets, glass, cable, multi-horizontal, decorative and custom designs.
Users will be able to configure railing-sets and save them for future use!
This means an unlimited amount of railing configurations can be accessed in seconds, reducing time to finished designs by 80+ %.
This is a sample of the Custom Railing Designr Dialog.
Portions of this dialog will be used for the "New Millennium Railings" Program.
(Click each function to view how the dialog works and what the functions are used for!)
Uses can expect all the erection-drawings, shop-drawings, section-drawings and submittal-drawings for really big jobs (50 +- railings) in under 10 minutes!
If you have suggestion you would like to see in the NEW program, send them to dan@dansmark.com to be considered!
(only drawings with written explanations will be considered...)
DMSS will also be adding a Custom-Submittal program in the future, that will allow users add their own submittal drawings that auto-update to the current railing design!
Also a Custom-Misc. Details program in the future, that will allow users add their own section & misc. detail drawings that auto-update to the current railing design too!
Also included, is a Layer-Control program that lets users change the current system to "their" layers, colors and linetypes (once changed they become default!)
With the included DMSS Title-Border program, users can add their title-blocks (and PaperSpace tabs), to control the final outcome of the drawings! (again, once changed they become default!)
There will be a Customized-Materials program so users can change any specification of any of the materials used in the program!
All specs. can be adjusted, even the weight of each item!
NEW:
If this isn't enough, the New Millennium Estimator will help get your projects to bid as fast as you can think!
This program will allow you to make accurate bids on railing projects in minutes!
The program will draw plan-view (single-lines) that will have all the data for the railing inside it (plan-views, erection/elevations and shop drawings!)
Use the "saved" railing data-sets (or change any portions of the current design in the dialogs) for accurate railing designs.
Once the project-lines are drawn, users can select any (or all) of them and pick a point for a complete bill-of-material!
Then, if your awarded the bid, just click a toggle and the whole job (or any part of it) is drawn automatically!
The b.o.m. can be listed as each individual piece-parts, or total lengths/quantities needed for each type of material used.
Users can even add labor costs per/ft for unparalleled accuracy!
It's a "No Brain'r"!
Demo
Sample
Draws custom-railing drawings.
![]() Fast.
Fast.
![]() Easy.
Easy.
![]() Accurate (guaranteed)
Accurate (guaranteed)
Program output:
![]() Elevation & shop drawing.
Elevation & shop drawing.
![]() Title block
Title block
![]() B.O.M.
B.O.M.
Feedback
![]()
